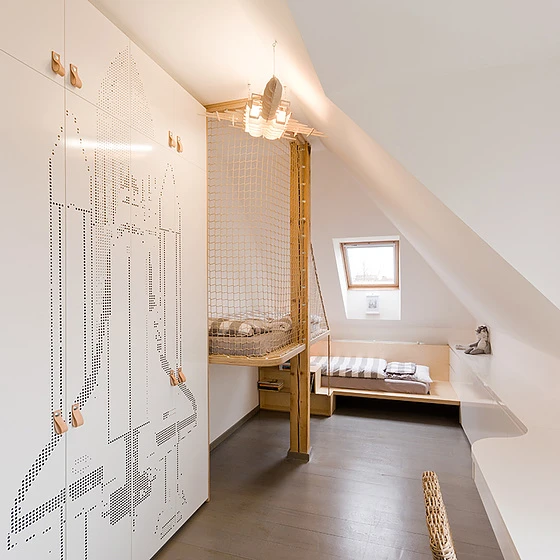Blog
How to design a Child’s Rooms
20. 7. 2018

Children’s rooms are a space where our offspring spend the most time. It’s a place, where they play their games, indulging in their favourite activities, the place where they learn, rest, sleep... All of this must be reflected in the design of the interior, it’s layout and it’s equipment.
The creation of a good Kid's room design is a quite complex task. And there are so many design solutions available now, that this fact alone makes it strenuous sometimes. Every child is an individual, so it is advisable to arrange the interior with regard to both the child’s needs and gender. The recent trend is, for example, expanding furniture that can be adjusted to the kid's current Age (and therefore height), which is certainly beneficial to the family budget.
The importance of colours
The Children's room design needs to pay attention to the tiniest details, even those indiscernible to the adult.
The psychological effect of colours must be taken into account for sure- if lurid and too bright colours are predominant in the interior, we can assume, that the prolonged stay in there can be tiring, even stressful sometimes. Psychosomatic effects of ambient colours is a field well researched. The experiments showed, that pastel shades are ideal for such spaces, with the kid’s colour preference taken into account. But please keep in mind that your kid’s flair will evolve with time. The colours, chosen by a pre-school kid will surely disgust a teenager. One of the possible solutions is to keep the built-in furniture and other hard-to-move elements in neutral colour shades (white, grey, natural wood surface etc.) with dominate colour resulting from accessories and easy-to-repaint, removable objects. We have chosen a similar principle for our interior design of the Children's room (see photo). There’s cut-out graphics of a space-shuttle on the door of the built-in wardrobe, which is easy to remove after some time.
Think forward
In general, graphic design seeps into the modern interior design more and more. Design wallpapers are used extensively, as it can easily uplift the space and add some interest to it. You can design and print your own wallpaper, which can be a quite cheap and spectacular solution. Moreover, the wallpapers are very easily replaced with new ones. In principle, this technology allows you to completely change the room’s design with minor interventions only.
When designing children's rooms, it is necessary to count with the fact, that the design will be provisional. It will help you to draft it with easy future changes in mind. The logical connection of the changes is a sign of a well-made concept. A good designer must think forward to prepare the space, so it can evolve and “grow” with the child.
Store-bought Vs. custom furniture
Not every apartment or house has an ideal ground plan, and not every building has large rooms with straight rectangular walls and ceilings. These difficulties can be solved with custom-made furniture and other interior elements. The advantage of atypical furniture is the fact, that any room can be used with maximum efficiency. The problem is, however, the higher price of this solution. Store-bought furniture can be bought at a relatively low price but is usually suitable only for some interiors – for instance for newly build houses in common housing-projects, which are mostly rectangular, with flat walls and ceilings. Almost every time the final design is a matter of compromise - whether it be in material or shape. On the other hand, the type furniture can be bought at a relatively low price, but it is only suitable for some interiors (especially new ones), which are mostly flat with simple corners.
There is almost always a need for compromise - Of course, it depends on the situation. Most likely, a middle path is the most feasible one. Ready-made furniture supplemented with custom-made pieces.


