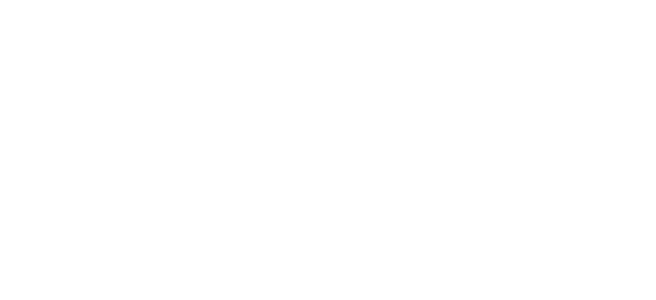Five-bedroom House
Price upon request
210 m², Land 50 000 m² Montlingen, Switzerland
Layout
Five-bedroom
Floor area
210 m²
Land
50000 m²
Parking
5x outside
In a unique secluded location, in the middle of a plot of approximately 50,000 m2, is the family villa we offer. The picturesque building impresses not only with its stunning architecture, but also with a number of other interesting interior features.
Attractions:
- A unique family home with fantastic surroundings in an elevated, secluded location.
- Uninterrupted views of the Mittelrheintal valley and the Vorarlberger Bergwelt.
- Extravagant interior design with exquisite materials from all over the world.
- An unusual yet extremely harmonious combination of styles.
- Many high-quality antiques and works of art (some of which can be purchased as optional extras).
- English kitchen with top brand appliances and wood burning stove.
- Cosy, light-flooded living/dining room with corner bench and tiled stove.
- Spectacular office space with hand-carved wood ceiling and fireplace and bay window addition.
- Mahogany reading room (library) with WC and fantastic views over the green.
- Tea room with impressive gold leaf ceiling and large windows.
- Majestic master bedroom with French balcony and unobstructed views of the greenery.
- Two adjoining impressive bathrooms (bath, toilet, sink, steam shower and basin).
- Walk-in closet with custom built-in wardrobes.
- The second bedroom has its own fireplace.
- Wine cellar in the basement accessible from the outside with ample space for fine wines.
- Incomparable, lovingly designed park with beautiful statues and special lighting.
- Pond with fountain, its own source of
Floor area
210 m²
Built-up area
210 m²
Total Area
50000 m²
Parking
5x outside
Building energy rating
G






.webp)


