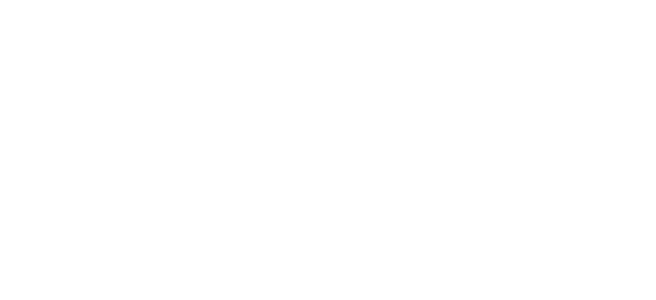Bigger than eight-bedroom House
Price upon request
388 m², Land 545 m² Montlingen, Switzerland
Layout
Bigger than eight-bedroom
Floor area
388 m²
Land
545 m²
Terrace
30 m²
Parking
10x parking_tent
We would like to present for sale a multi-purpose house after reconstruction with a usable area of 388 m2 with a garden of 75 m2 in the locality of Montligen - Switzerland.
In the basement there is a spacious cellar, which is ideal as a storage space (ceiling height 2,30 m). The cellar allows direct access to the underground garage in which one parking space is available. The ground floor is ideal for an impressive showroom which gets plenty of natural light thanks to the large frontage with windows. On the first floor is a spacious area of 112 m² divided into three rooms by a plasterboard partition, which can easily be removed to create a large open space ideal for an apartment. On the attic floor you will find another space that is currently used as a studio. However, there is a possibility to use it as a comfortable bedroom and bathroom. Two terraces allow you to enjoy the sun at any time. This unique property offers you the opportunity to combine living and working under one roof. Next to the building there is ample parking space for approximately 8 vehicles, which are reserved exclusively for the owners. In addition, there are a further 4 parking spaces in front of the building which are available to visitors to the residential and commercial building as well as visitors to the neighbouring apartment block.
For more information, please do not hesitate to contact us.
If the property does not suit you, please do not hesitate to contact us regarding your wishes. We have hundreds of foreign properties available and are ready to be your support in finding the right property.
Floor area
388 m²
Built-up area
128 m²
Total Area
545 m²
Terrace
30 m²
Parking
10x parking_tent
Building energy rating
G




.webp)


