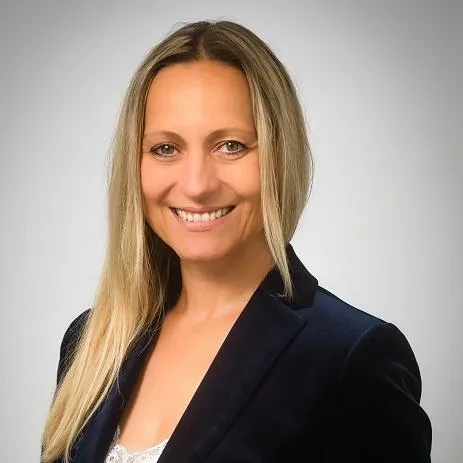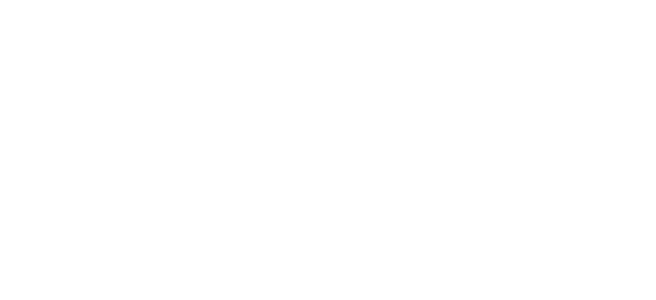House Five bedroom
1 577 100 €
367 m², Land 1 873 m² Černošice
Layout
Five bedroom
Floor area
367 m²
Land
1873 m²
Terrace
63 m²
Balcony
20 m²
Parking
5x outside
We would like to present for sale a project of a functionalist villa with tranquil garden, swimming pool and undisturbed views in a sought-after location. The place captivates with stunning views of Černošice, the Berounka River, and the surrounding nature, representing a rare opportunity for clients who appreciate sophisticated living within reach of nature and the capital city. It will offer its owner a total of 367 m2 of usable floor space of the house, while the total land area is 1873 m2.
The house, which is offered for sale in the state of rough construction, provides the original atmosphere of the perfect place to live and combines respect for historical heritage, nature and timeless design. The rough constructions of 3 units are fully completed - villa, new garage construction with an elevator shaft, and new construction of a gazebo - summer kitchen. On all these units, the roofs and terrace compositions are finished to high standard. Additionally, there have been other construction modifications, including deepening and ventilating the floor and distribution of floor heating as well as performing a concrete screed in the basement and a range of other building adjustments.
In front of the garage for three cars, there are two additional parking spaces. An elevator connects the garage with the garden and the entrance to the house. The first floor of the house features an entrance hall and corridor, a spacious living area including a preparation for a fireplace unit, a kitchen and a large dining area. Separate toilet and storage room will be available. A pleasant addition to this part of the house will be a winter garden, which can serve as a study or playroom.
On the 2nd above-ground floor, which includes its own entrance connecting the house to a charming forest park, there will be 3 bedrooms, one with its own bathroom, another living space and a family bathroom. From the hallway and the living room, it is possible to step out onto the terraces overlooking peaceful countryside.
On the 3rd above-ground floor, there will be a stunning main bedroom with a dressing room, a large bathroom and huge 63 m2 terrace offering unparalleled views.
The garden design is divided into several zones, each with its practical and relaxation purpose. Moderation and elegance are enhanced by covered summer kitchen (45 m2) and an attractive infinity pool (9.5 m x 3.7 m). This space will serve as the heart of family activities and entertainment. The basement offers technical facilities of the house, a laundry room, and additional storage spaces.
In the vicinity you will find all amenities, shops, restaurants, kindergardens (including English ones), schools, library, football field and sports complex. The town is intersected by a bike path connecting the Poberouní region with Prague. You can reach Prague by train from the local train station in 15 minutes.
We recommend visiting this unique place with great potential.
Price
1 577 100 €
Floor area
367 m²
Built-up area
393 m²
Total Area
1873 m²
Terrace
63 m²
Balcony
20 m²
Parking
5x outside
Building energy rating
G



















