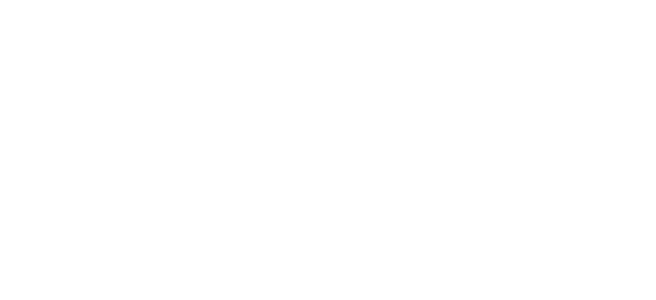Four-bedroom House
1 119 000 €
270 m², Land 244 m² Praha 5, Zdíkovská
Layout
Four-bedroom
Floor area
270 m²
Land
244 m²
Terrace
10 m²
Balcony
4 m²
Parking
1x garage
This terraced house offers comfortable living for a family with a south-facing garden and an open view of Prague. The house offers a generous 270m² of floor space and comprises 5+kk and a garage. It is located in a very quiet area, at the foot of the popular, extensive Ladronka Park, with good access to the city center. The house is available immediately.
ENTRY LEVEL: Here, from the street or garage, you enter the vestibule with built-in wardrobes, then into the hallway and into the large main living room of approximately 60m² with a kitchen and dining area. On this level, there is also a bathroom with a toilet and shower, and a laundry room.
GARDEN LEVEL: Mainly used in the summer - there is a summer kitchen with direct access to the garden of 167m2, a large storage room of about 30m², 2 storage rooms, and a separate toilet.
UPPER LEVEL: Here you will find a magnificent main bedroom with a beautiful view, a bathroom with a bathtub, and two more bedrooms with built-in wardrobes.
EQUIPMENT:
Washing machine, dryer, gas boiler, air conditioning in the living room and the main bedroom, pleasant, wide wooden stairs connecting the floors, marble tiling in the hallways and on the landings, fully equipped large kitchen, American fridge, pantry, garage for one car and another spot in front of the garage, residential parking zone in front of the house.
Nearby are tennis courts, a golf course, other sports facilities, international schools, hospitals, several shopping options - OC Smíchov, Kaufland, small shops on Bělohorská. We recommend this nice, green location on the border of Břevnov and Smíchov.
Price
1 119 000 €
Floor area
270 m²
Built-up area
116 m²
Total Area
244 m²
Terrace
10 m²
Balcony
4 m²
Cellar
30 m²
Parking
1x garage
Building energy rating
G














