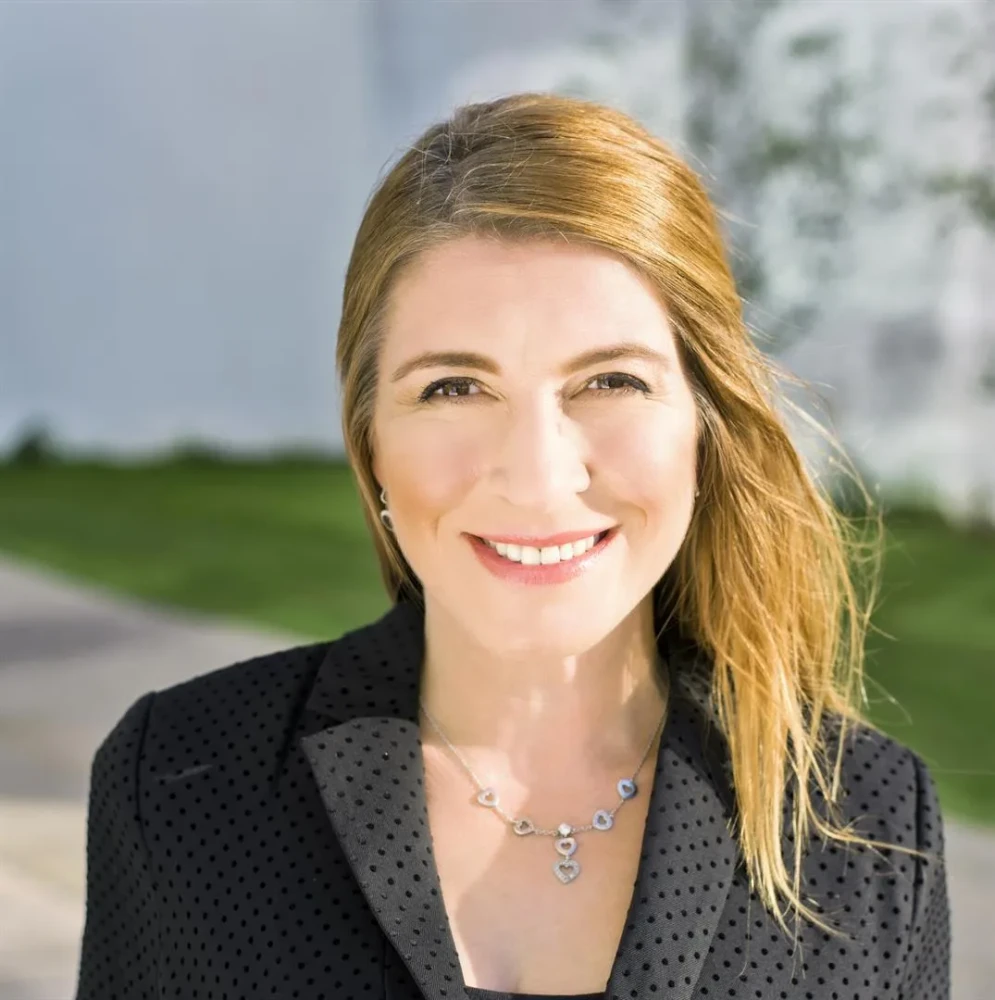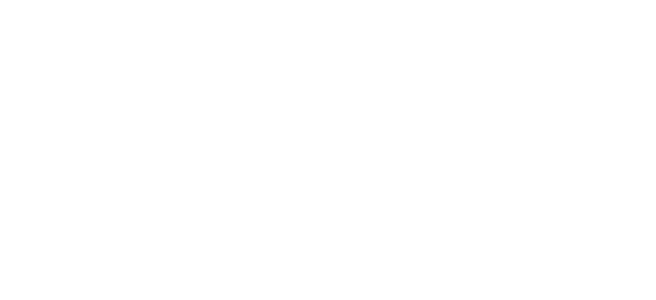House Four bedroom
989 600 €
262 m², Land 563 m² Praha-Dolní Měcholupy, Nad sadem
Layout
Four bedroom
Floor area
262 m²
Land
563 m²
Terrace
15 m²
Balcony
1.27 m²
Parking
2x garage
This exceptional house in Prague — Dolní Měcholupy, featuring 3 bedrooms, 3 bathrooms, and a beautifully illuminated study, offers an ideal combination of a home with a place for work and creativity. It is located at the end of a quiet street with convenient parking in a separate spacious garage (46 m²), including an electric charging station right at the entrance. The owner does not wish to publish photos of the interior at the moment.
The ground floor with a spacious, open layout is the heart of the home, centered around a top-notch kitchen, a sun-drenched dining area, and a living space with a fireplace, offering direct access to the garden (357 m²). The garden, with its mature greenery, is complemented by a peaceful wooden retreat with a sauna. The first floor provides a relaxing zone with a master bedroom featuring a walk-in closet and en-suite bathroom, and two additional bedrooms that share another bathroom. The crowning glory of this beautiful property is the glassed upper floor with a breathtaking view of the treetops of the surrounding greenery, creating ideal conditions for inspiration and focus.
Large-format windows fill every room with natural light. Thanks to top-quality finishes, unique materials, and a range of smart solutions, this house is the perfect combination of comfort, privacy, and sophistication.
Living in Dolní Měcholupy offers a calm suburban lifestyle, making it ideal for families and those seeking a peaceful place to call home. The area has good connections to the center of Prague via public transport, with easy access to buses to Depo Hostivař metro station. Nearby amenities include the Europark Štěrboholy shopping center, kindergarten and elementary school (10 minutes on foot), sports and medical facilities. There is also private bus transport to the international school PBIS. I will happily answer your questions and schedule a viewing for you.
Price
989 600 €
Floor area
262 m²
Built-up area
130 m²
Total Area
563 m²
Terrace
15 m²
Balcony
1.27 m²
Parking
2x garage
Building energy rating
G





















