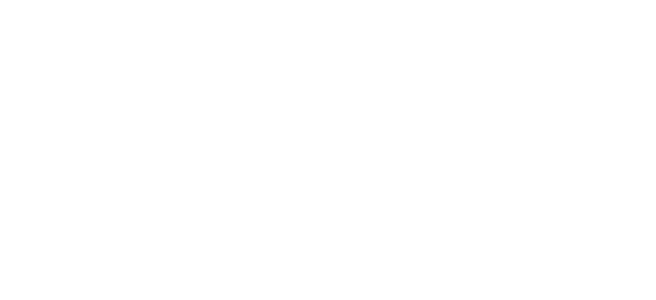Bigger than eight-bedroom House
34 754 700 €
1 480 m², Land 22 257 m² United States
Layout
Bigger than eight-bedroom
Floor area
1480 m²
Land
22257 m²
This exceptional estate is located south of the highway in the prestigious Fordune Association in Southampton, just moments from the ocean and very close to the town, embodying the epitome of luxury living in the Hamptons. The property is spread across more than 5.5 acres and boasts extensive lawns, meticulously maintained gardens, and millions of specimen plants that ensure unparalleled privacy, tranquility, and a park-like setting rich in amenities.
Every aspect of this estate, constructed to commercial building standards/codes, from the grand architectural design to the opulent interiors, is a testament to the pursuit of perfection and sophistication. The entire complex includes a magnificent residence of approximately 20,000 square feet, including a finished basement and an additional building of 2,634 square feet that serves as a state-of-the-art fitness center with a gym, yoga studio with a 4-station yoga wall, massage room, spa, and salon (for your private hair stylist). The grounds also feature a pavilion with a pool house, a 40x60 saltwater pool, tennis court with pavilion, basketball court, and a garage/service building for 2 cars, primarily used for storing golf carts and providing access to the ocean beach via Fordune Association's beach access road.
The main house is constructed using a combination of timber framing and structural steel, with facades featuring Western Red Cedar shingles and Northeastern granite in a random pattern, along with a recently replaced Western Red Cedar roof. The house includes 13 bedrooms, 14 full bathrooms, and 2 half bathrooms. The interior spaces are expansive, with a grand foyer boasting 20-foot ceilings and a unique staircase made from natural American and Brazilian walnut and wooden flooring. Additionally, an impressive living room measuring 35 x 25 feet offers 21-foot ceilings. This majestic space includes a fireplace and glass walls overlooking extensive terraces and the pool. Off the living room on the first floor of the east wing, there is a media room, a beautiful office/library with an exquisite walnut finish and coffered ceilings, and a bedroom suite. The second floor of the east wing, accessed by the main staircase in the foyer, includes a library and a 2-bedroom suite, one being a spacious master bedroom and the other a VIP suite. The primary bedroom is equipped with a living area, 4 closets including a large walk-in, 2 bathrooms, and a balcony overlooking the pool. On the first floor of the west wing, there is a 2-bedroom suite and junior primary bedroom, formal dining room, and a professional kitchen that is huge and top-of-the-line, ideal for a private chef. The kitchen includes an extensive living area and a separate breakfast zone.
A second staircase leads to a very private wing for guests with 5-bedroom suites. The generous basement, accessible via two staircases, includes a state-of-the-art wine cellar, a dedicated electrical, media, telephone, and internet center of 400 square feet, as well as a relaxation room with a fireplace and media room. The lower level also includes private quarters for staff/guests with a living room, 2 bedrooms, and 2 bathrooms.
Price
34 754 700 €
Floor area
1480 m²
Built-up area
1480 m²
Total Area
22257 m²
Building energy rating
G
















































