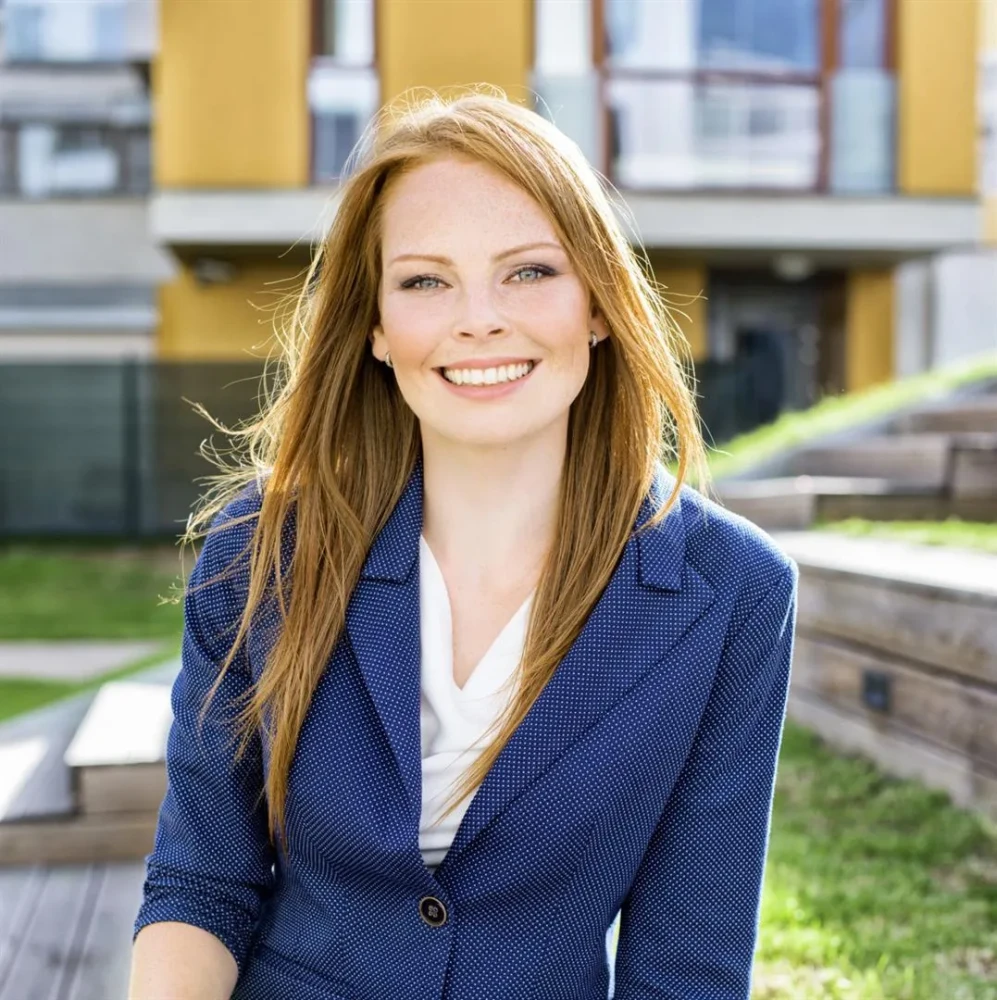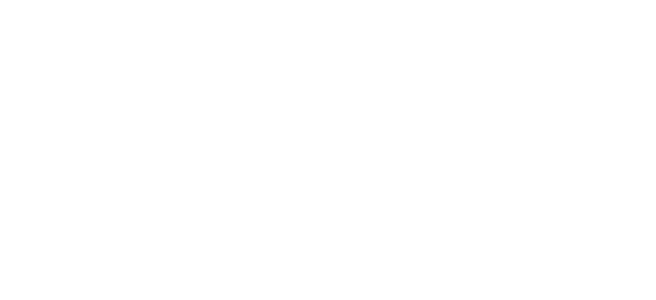Two-bedroom Apartment
Price upon request
87 m² Praha 6, Závěrka
Layout
Two-bedroom
Floor area
87 m²
Balcony
9 m²
Břevnovská Závěrka - Prague 6 – Břevnov
Become the owner of a 3+kk apartment sized 86.5 m2 with two balconies, which will be located on the 2nd above-ground floor of a newly emerging chamber project in the very heart of Břevnov.
The layout offer of apartments in this residential project is very varied: 2+kk • 3+kk • 4+kk
Project location:
In the historical part of Prague 6 surrounded by original low-rise apartment buildings, in a place with a unique atmosphere near the Tejnka heritage zone, in a location where everything is nearby, on one of the last lucrative plots in Břevnov, we are building a chamber residential project Břevnovská Závěrka.
The residence is located in the inner block at the end of the quiet Závěrka street in a garden away from busy traffic.
The location is characterized by excellent accessibility.
- 4 stops from Prague Castle
- 5 minutes by car from Strahovský Tunnel and Blanka Tunnel
- 10 minutes by tram to the center
- 5 minutes by car or 15 minutes walk to Petynka swimming pool
- 20 minutes by car to the airport
- 7 minutes walk to Ladronka Park
- 20 minutes walk to Petřín
Ladronka Park and Petřín Gardens are also within walking distance.
The residence with a limited number of apartments will primarily appeal to those who love peace, greenery, sports, a rich community life, and the atmosphere of local shops, cafes, and bistros in the vicinity.
ABOUT THE PROJECT "BŘEVNOVSKÁ ZÁVĚRKA"
The Břevnovská Závěrka project was inspired by its surroundings. Břevnov is a place where history meets the present, and yet it still retains its unique charm. It is a city part with a rich community life offering all services within walking distance, including international and state schools and kindergartens.
LAYOUT OF THE APARTMENTS
The new apartment building will be divided into three sections overall and will feature 42 apartments with layouts ranging from 2+kk to 4+kk. The apartments come with balconies, terraces, or front gardens. Residents will also have access to a shared garden. The project, spanning three to four floors, also offers parking in underground garages and cellars.
From the standard equipment we can mention: windows with insulating triple glazing, multilayer wooden floors, large-format tiles and ceramics, seamless interior doors, premium sanitary ware and plumbing fittings, underfloor heating, and security entrance doors.
Completion of the project is planned for the spring of 2027.
For more information, do not hesitate to contact us.
We will gladly provide you with more information about the project or invite you to a personal meeting in our office.












